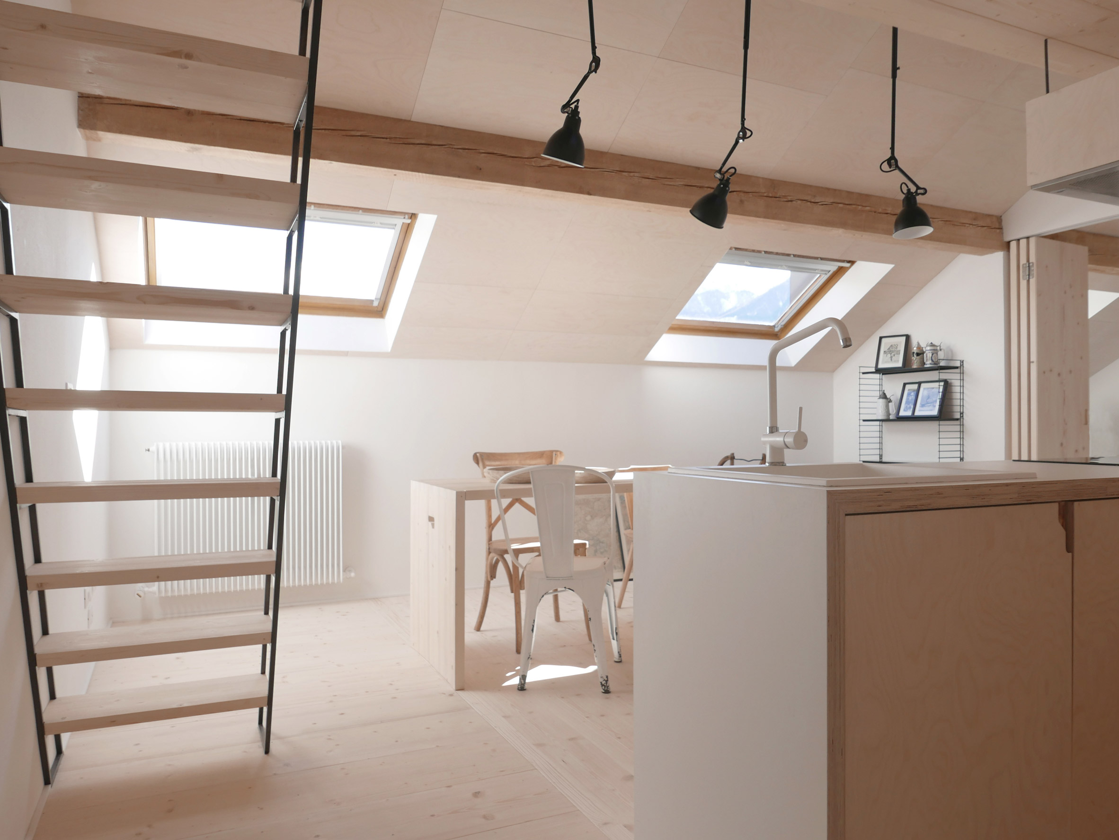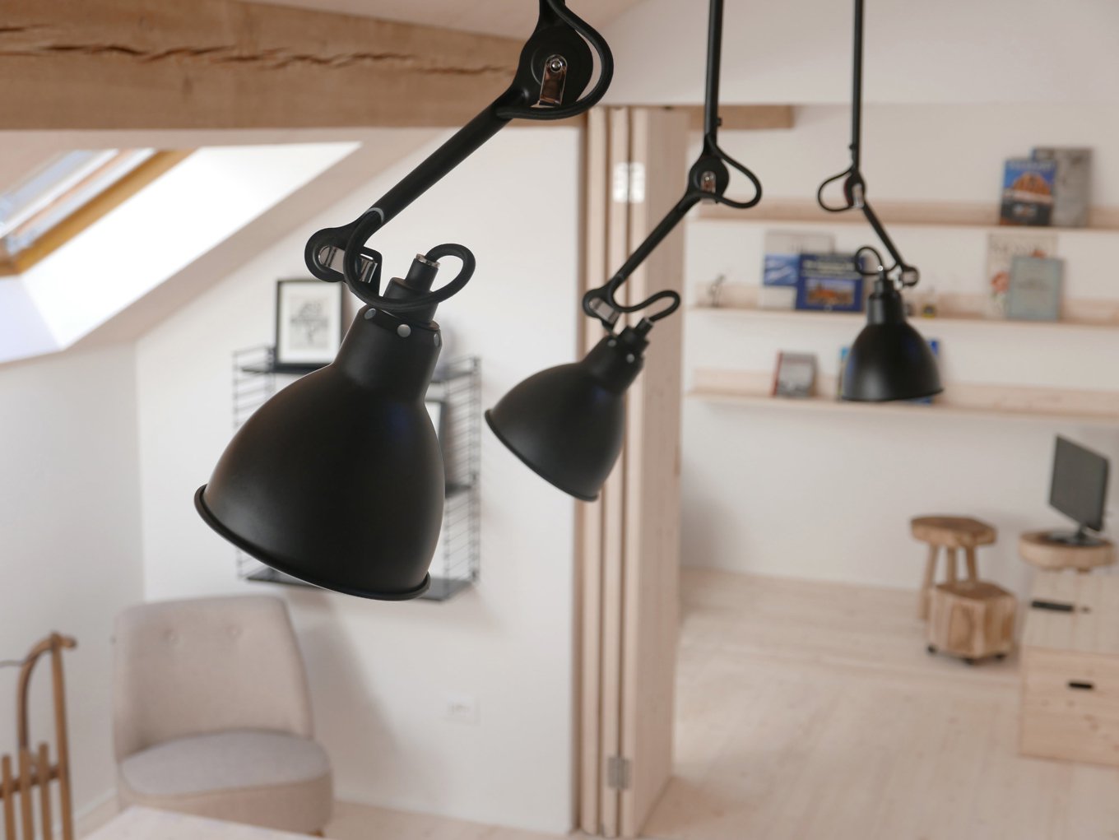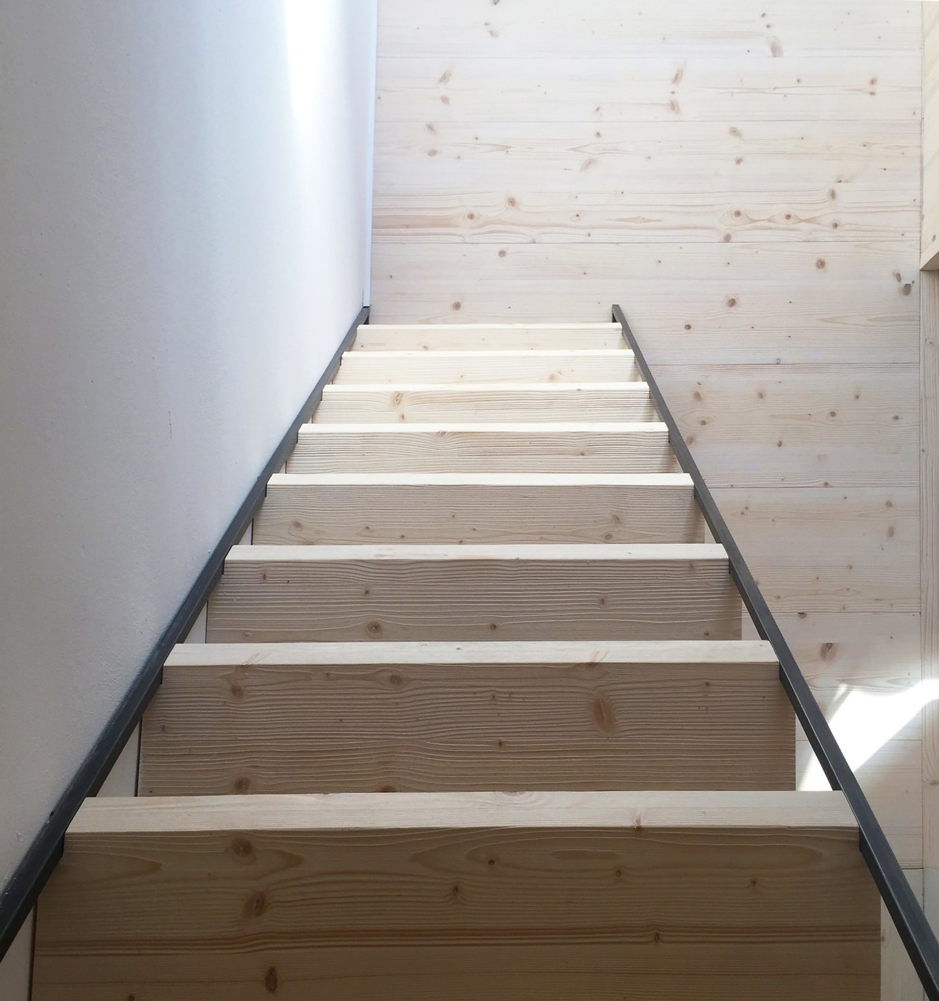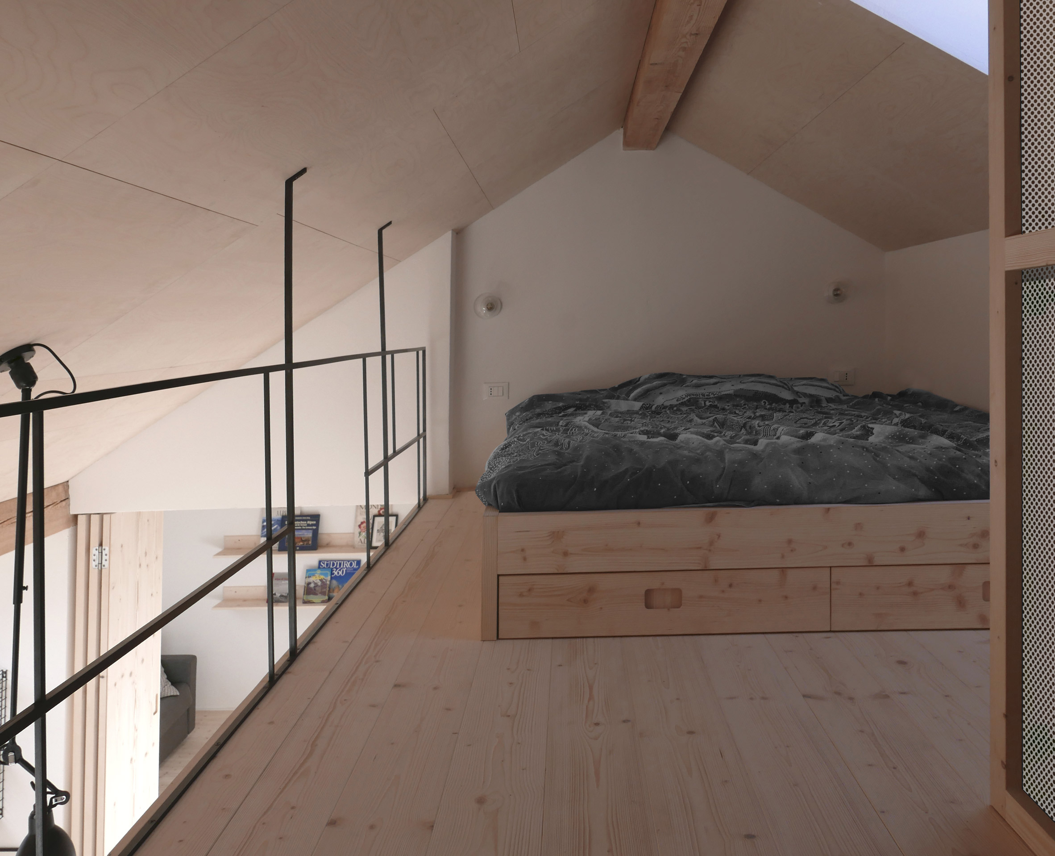Italy-based firm Jab Studio designs minimal and rustic interior design for Loft Apartment overlooking mountain landscapes in South Tyrol
Design and architecture company Jab Studio‘s recent project Casa FWH is located in northern Italy and features a unique rustic interior design with a geometric staircase, electic furniture designs and simple wooden surfaces. The loft apartment boasts views of the mountains and was built under the mansard roof of a building in Vipiteno, South Tyrol.
With the help and collaboration of local craftsman, the architects managed to bring a variety of wood into the space, including panels for the ceiling and pale boards for the floors. The materials are complemented by minimal white-painted walls for a rustic and cozy interior design.
Wood functions as the leading material of the project providing a traditional yet modern style to its interior. The architects also made sure to use different ways and finishes to create a more contemporary approach. In the living areas you can find three skylights that offer incredible views of the mountain landscapes and a wooden beam that runs the full length of the space.
JB Studio architects placed bi-folding pale wooden doors to separate the lounge from the dining room area. There you can find several floorboards organized in different directions to create enough space for a minimal light-wood dining table.
See also: Interior Design and Architecture Projects You Need to Get Inspired by
This table can be moved to create more space for the lounge and while a white-painted chair is placed below one side of the skylight, a grey covered lounge is placed beneath the other. Black pendant lights liven up the kitchen, which is located on the other side of the open-plan room.
Leading up to the bedroom, there is a geometric staircase that features a dark metal frame and pale wooden treads. Here, more simple finishes include white mesh paneling used for the wardrobe doors and a metal balustrade.
The bathroom is concealed behind the kitchen area where wood details remain to offset the white tiling and plaster walls.
The attic apartment is compact, measuring just 46 square meters, but Jab Studio maximized the available space to create a roomy and versatile interior.
See also: Daniel Libeskind Designs Unique Cosmology Center for Durham University
Source: Dezeen






























































