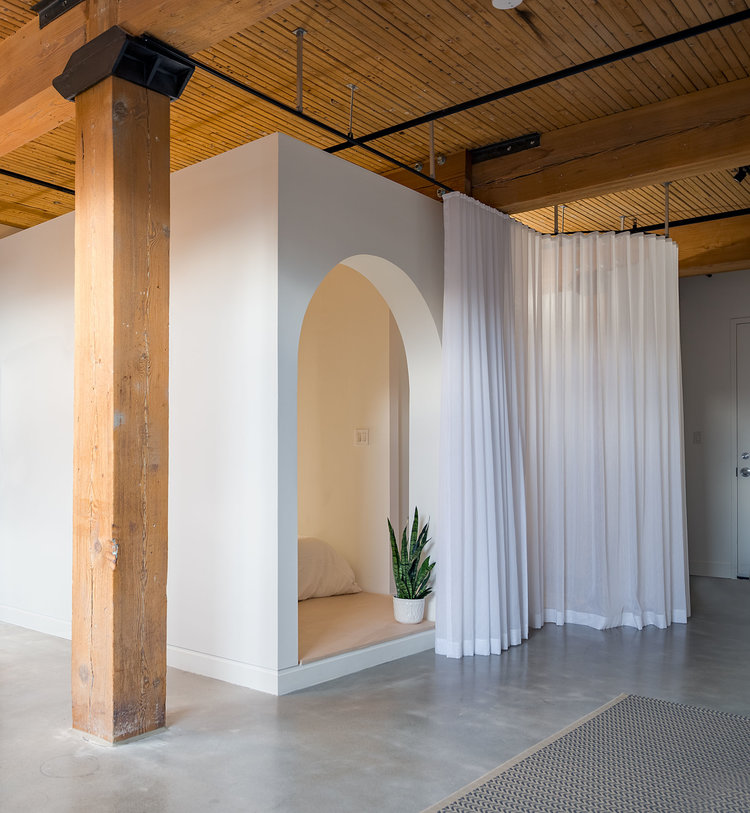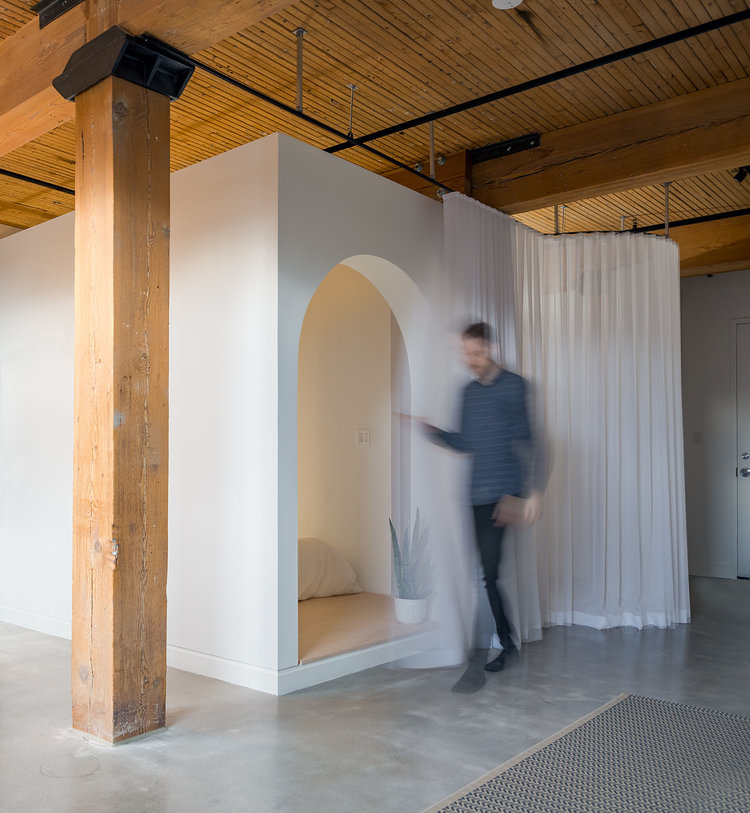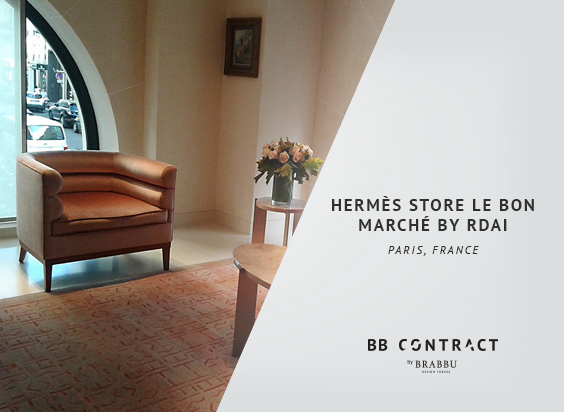Who could think a millwork box could function as a bedroom space? StudioAC did. Take a look at their recent project, Broadview Loft
The studio for Architecture and Collaboration aka StudioAC is famous for executing fine and detailed craftsmanship at all levels for their clients. It was founded in 2015 by Jennifer Kudlats and Andrew Hill, and has now evolved into a wide variety of projects that include including residential, commercial, institutional and cultural buildings.
Recently, the Toronto-based studio transformed the interior design of a local apartment for a young client, whose wish was to have an equally fun, functional and unique interior. And so it was made. The designers created a bright and open living space that includes a cozy bedroom tucked away inside a millwork box!
The project is called Broadview Loft Project and consists of a minimal apartment with a rectangular floor plan, where the living room is L-shaped and wraps around the private spaces, including a minimal white sleeping nook. To enter this private room box, the designers created a rounded archway, where the bed rests on a slightly elevated platform.
The box’s interior alternates between white walls and plywood finishes. The balance creates a space that is at once clean and warm. To the right of the box’s threshold, a thin opening leads into a walk-in-closet.
See also: Studio11 Recreates Soviet Architecture in Gaming Company Office Design
Delicate curtains are used to provide a little bit more privacy to the millwork box and the walk-in closet. Its trail also reaches to conceal a storage space that is located on the right of the apartment door. In front of the changing room, the fabric partition curves out into the hallway.
The L-shaped living area begins in a hallway from the apartment entry, leading past the partitioned sections on the right into a lounge that takes up the corner of the plan. The space extends back into a kitchen.
In order to create a sense of deepness in the dining room, the designers opt out for painting the walls black. The dark color provides an elegant contrast with the white brick walls across the apartment and highlights the interior design‘s interesting features.
A bench at window-sill height lines the far wall opposite the entrance.
See also: Holst Architecture Project in Portland Contains Curvilinear Facade


























































