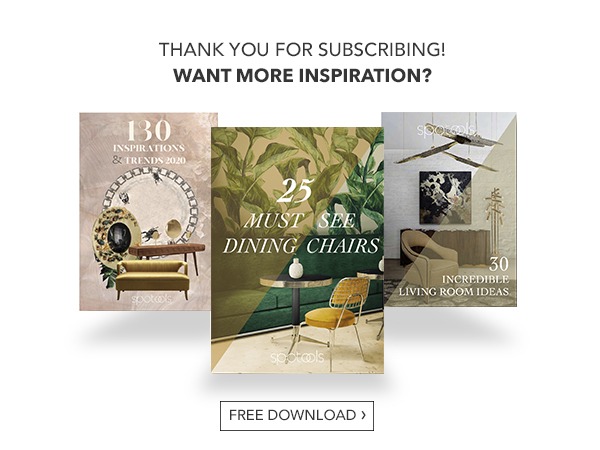Interior design Project by Fala Atelier features Portuguese traditional architecture elements
Fala Atelier, a Portuguese ‘architecture practice’, has transformed an old and forgotten house from Porto, into a five studio apartments. The facade has blue and red tiles, which keep the Portuguese architectural traditional style.
The house is situated on Rua Faria Guimarães and it has been abandoned for decades, so as the process of renovating the neighborhood has taken place, Fala Atelier was asked to transform the building into amazing apartments in Porto.
See also: The Right Way To Take Care Of Your Mid-Century Lighting
The building’s granite walls were preserved, but the facade was removed and replaced with an abstract design, with red and blue shapes on a white background.
The building has three floors, with five flats, which are almost identical. Each of them is fitted with deep-blue plywood cabinetry that can be used to hide the bathroom, kitchen windows and storage. This can be really useful in the single-room apartments, as they create the impression of an uncluttered space.
The design is slighty different between each flat, in order to fit the geometry of the staircase, the windows and the shape of the roof.
Small pieces made of the same stone are set into the wooden floors, in order to show the location of the kitchen behind their blue shutters. According to each apartment, the stone outline varies, a triangle providing the flooring for one kitchen, and a semi-circle in another. Also, the irregular shapes in the patterned facade are used to make more attractive the bathrooms.
I hope you found this architectural and interior design project inspiring!
See also: Furniture Brands You Can’t Miss At Maison Et Objet Paris 2017























































